The question of how to plan your decking is not just a matter of where you will lay it. You also need to know the purpose of your new deck, the size of decking you need and whether you have legal requirements to follow. While this may seem like a hassle, the time you invest in the planning will be worth it when you see the final result of your new stunning deck.
This guide will take you through the planning process for deck creation. Discover all you need to know to develop a brand new deck confidently.
Table of contents
- So, how do you start your decking plans?
- How many decking boards do I need?
- Types of decking layouts
So, how do you start your decking plans?
Decking plans are a blend of personal and technical factors. We’ve broken down these different factors to help you understand what you need to consider.
What purpose will your decking have?
There are many ways to use decking, including:
- As a socialising area.
- As a clean area for children to play.
- For a hot tub foundation.
- For a pool foundation.
- As a replacement of lawn space to reduce maintenance.
And many more. The purpose of your decking will impact the rest of your planning.
Considerations for decking also go beyond size. They also include the total cost of materials and the type of decking boards you choose.
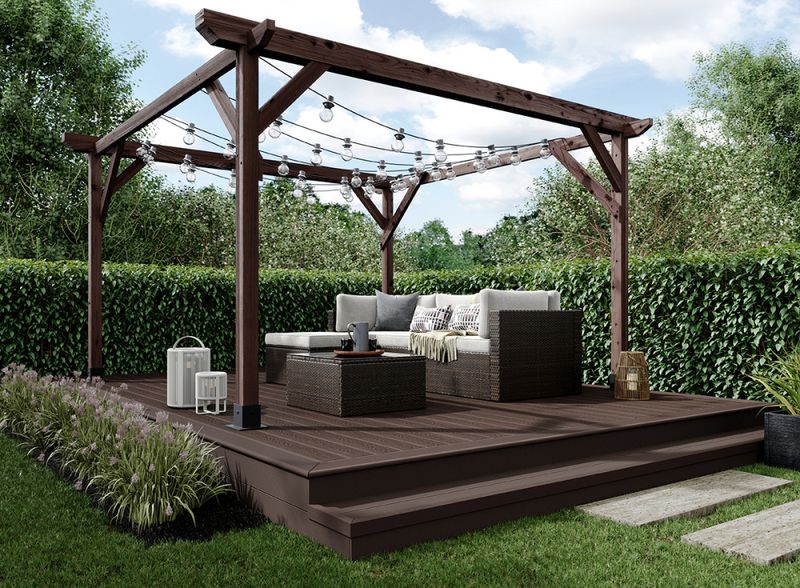
What deck size do you need?
You know what you want to use your deck for, but what size do you need your decking to be?
One thing to remember is to note the size of your garden in its existing state. Will you be able to fit a large deck into the area? Do you need something smaller? A good approach is to size the deck so that you can expand it later if it’s too small.
Drawing up a plan of the deck will help you have a better visual representation. It will also help you understand the dynamics of the deck’s future style and size. Don’t forget to include the house and garden in the plan for accuracy.
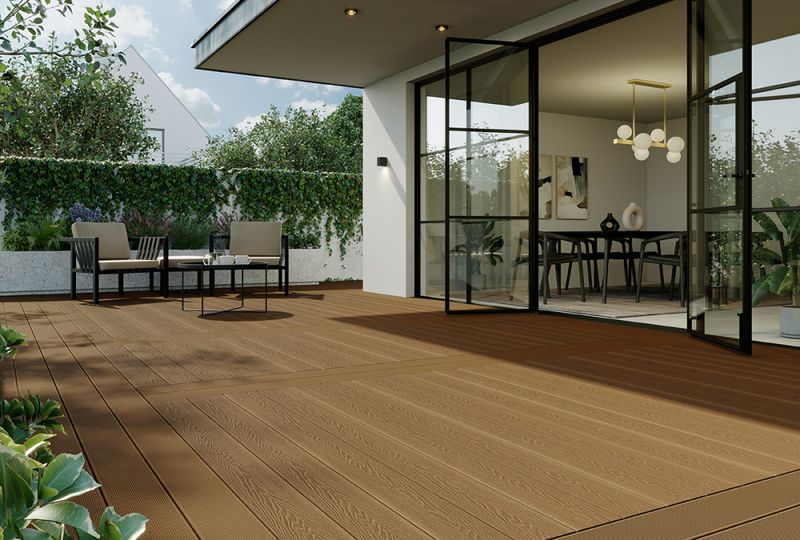
Where do you want your decking to be laid?
Where you lay the decking will typically depend on what the purpose is. If you’re using it as a foundation for a hot tub or pool, you’ve already chosen the space.
If you have not chosen the space, take note of the following factors:
Existing foundation
Working with level foundations is easier than dealing with sloped ground. We have a wide range of ground levelling tools here and Landscaping Superstore to help you out with that.
Distance from the home
Decking doesn’t have to be separate from the property, but if connecting it to the property, ensure you go through the proper steps. Our guide to building a deck has the specifics when it comes to connecting a wall with wall plates.
Sun exposure
If you don’t want a lot, or any, sun exposure, choose somewhere with the most shade and vice versa.
Privacy
If you want more privacy, add fencing or walls around the deck; if you aren’t concerned with increasing privacy, you can have no walls or fence at all.
Existing features
These could be trees, plants or other items you might not want to disturb. If this is the case, you can work around these to ensure the feature and the decking fit smoothly in place.
Note: It’s important to know that some trees might not be their full size. If you’re unsure about the tree, research it before installation to ensure no future problems occur.
Pipes and cables
It’s essential to check there are no pipes or cables in the area you intend to fit the decking. This is to ensure they won’t get damaged during installation and can continue to be conveniently accessible for maintenance in future.
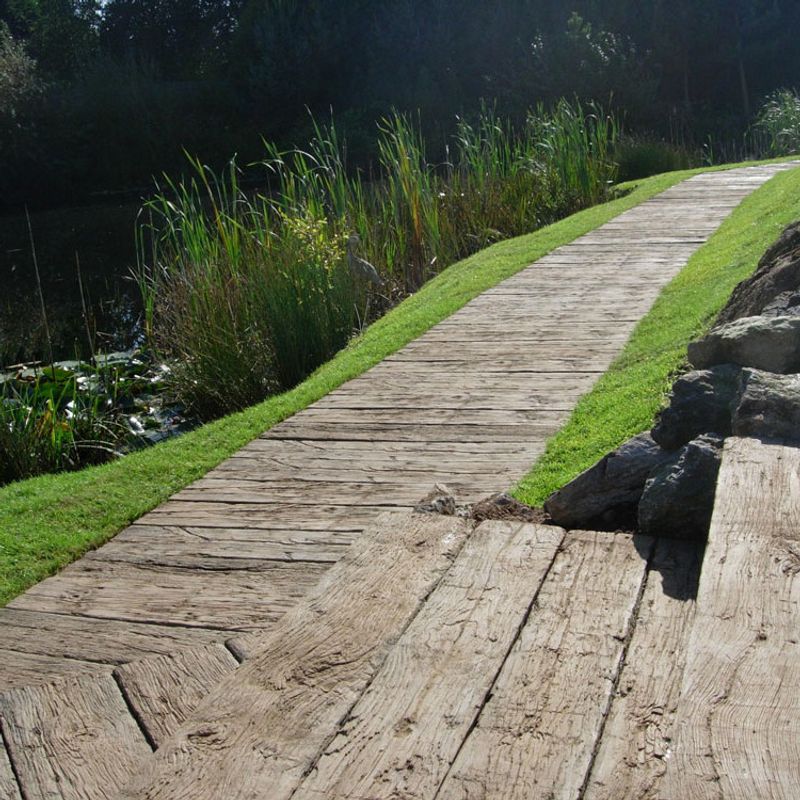
What planning permissions and building regulations are needed?
You may not be familiar with this area, but that’s not uncommon. Many installers struggle with this, but with the correct information, you can understand how to approach them.
We cannot provide advice directly via our website, but you can speak to officials. This includes talking to your Local Planning Authority about the plans and the neighbours. Without proper discussion, it can halt or even stop your decking plans.
Note: You must discuss any planning permission or building regulation with a professional.
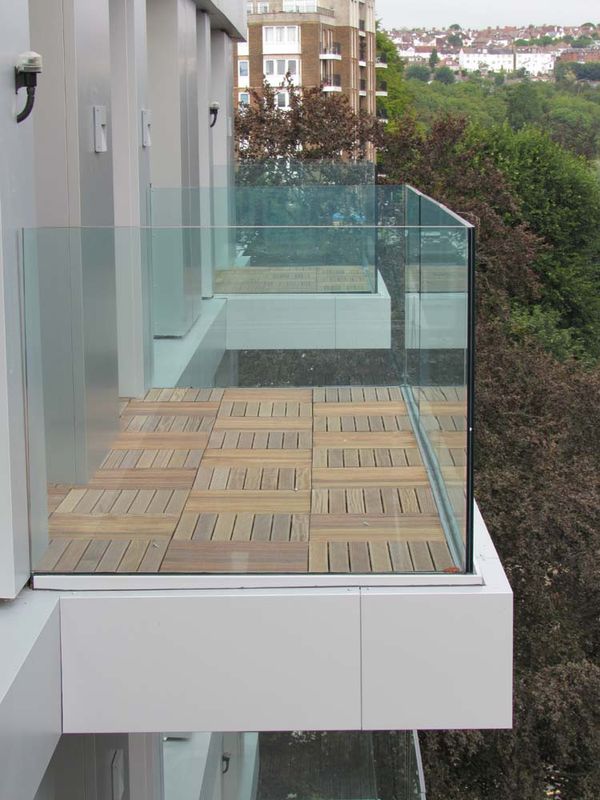
How many decking boards do I need?
Decking board calculations can be a complicated process. You need to have all measurements in the same unit. Once that’s done, you can move on to the equations below in the following order:
- Length of the area x width of the area = decking surface area m²
- Expansion gap length + deck board width
- Expansion gap width + deck board length
- Multiply the results from steps two and three together to obtain the single board coverage in square meters (m²)
- Single board coverage x 1.1
- The total number of boards needed for the surface is calculated by multiplying the decking surface area (from step one) by the single board coverage
Note: The total result will also include the waste decking, so do not be concerned if it seems slightly larger than anticipated.
How wide are decking boards
Decking board widths vary. With that said, you’ll typically want thicker boards for larger spaces and thinner boards for narrower areas. The thickness of the board will also depend on the type of decking material, but it can be anything from 16mm to 32mm and many more.
To summarise, you can use a variety of decking thicknesses in designs if the thickness is consistent.
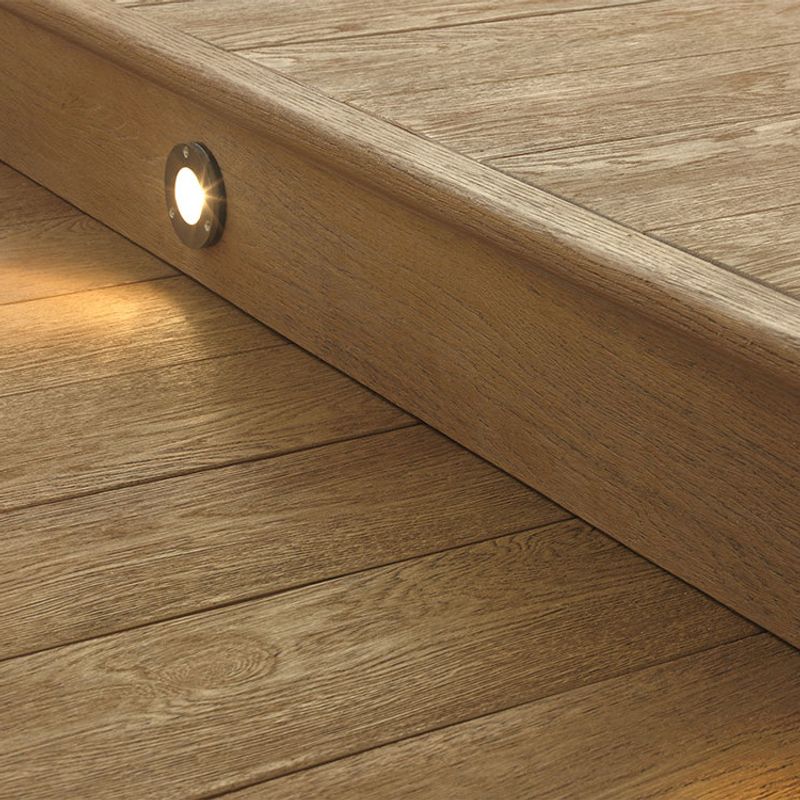
Types of decking layouts
A decking layout adds personality to your garden. Luckily there are plenty to choose from. All you have to do is find out which one fits your appearance needs and the purpose of your decking.
Horizontal/vertical decking layout
When you first think of decking, this is one (if not the) most traditional style to choose. It comprises boards being laid across horizontally or vertically (depending on which way you’re facing).
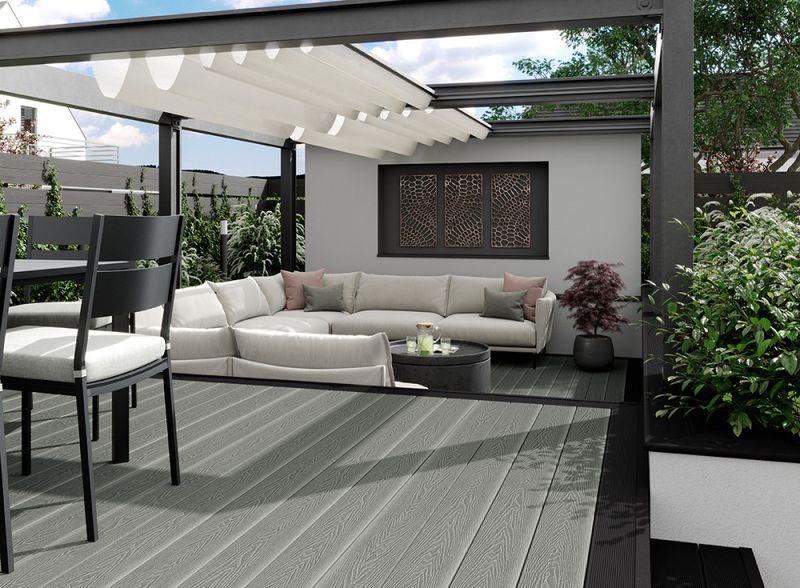
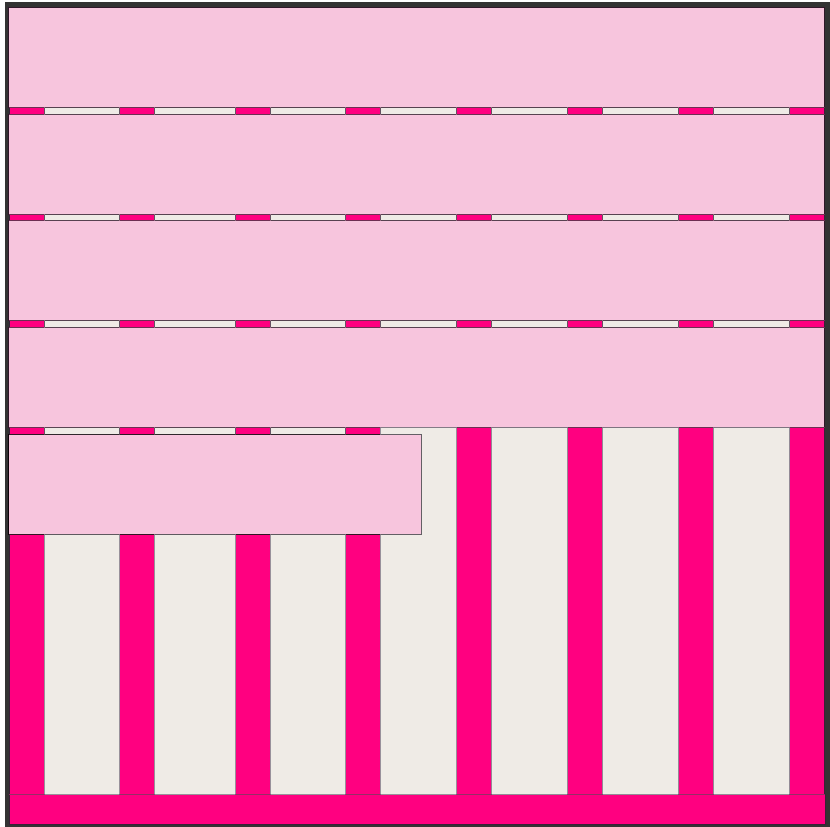
Diagonal decking layout
This layout is also a popular, classic design but with a twist to the main traditional design. It still has a uniform appearance, but the boards are instead laid diagonally on the fitting surface.
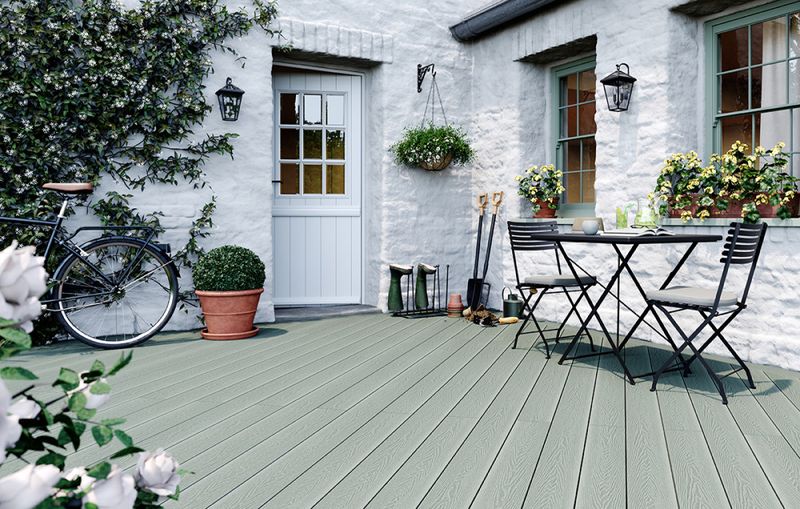
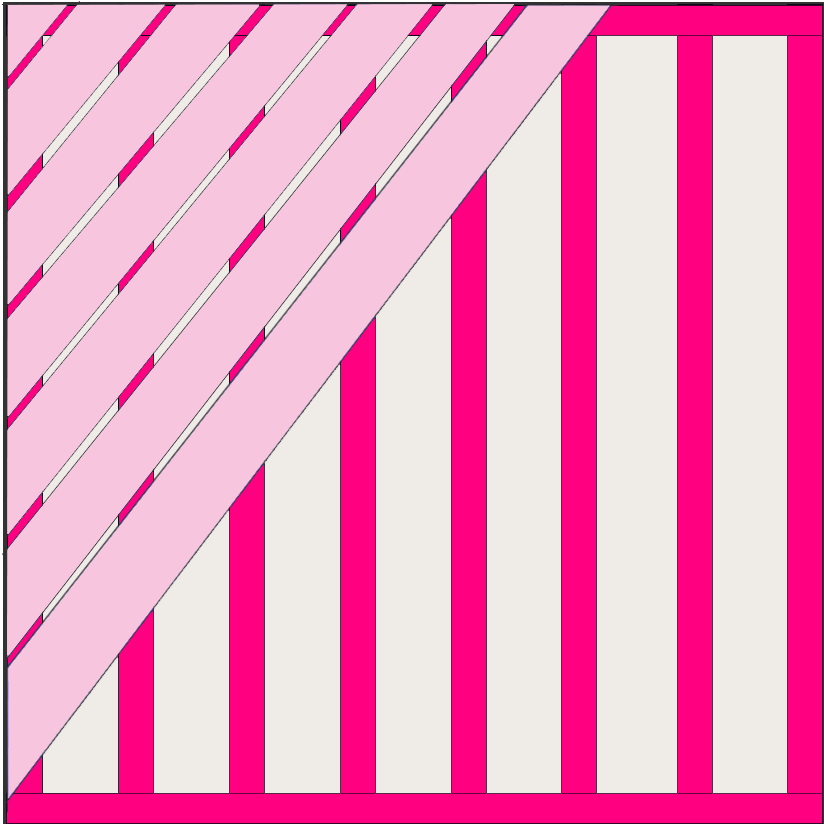
Chevron decking layout
This contemporary layout is slightly more complicated but offers a fashionable design. It includes alternating the diagonal position of short-length decking boards to create a zig-zag style pattern. So, there’s more work to do with this one, but it’s definitely worth it for a modern look.
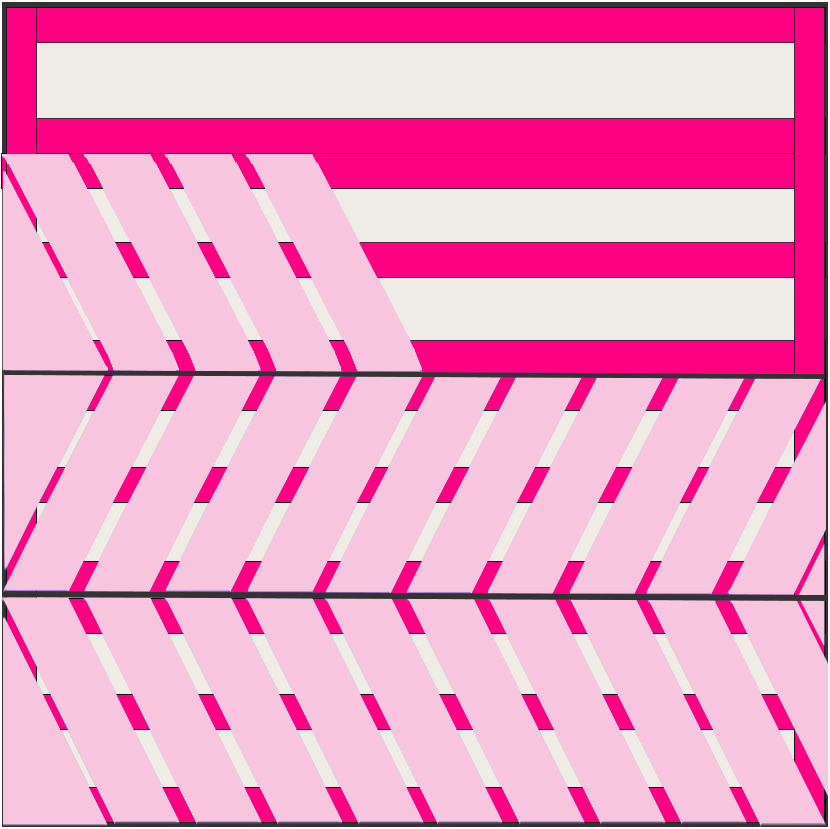
Picture frame decking layout
This design is arguably flashier but can be the most difficult to incorporate into your decking design. The decking is laid with a base frame around the edge and diagonal decking in the centre. Hence the name ‘picture frame’.
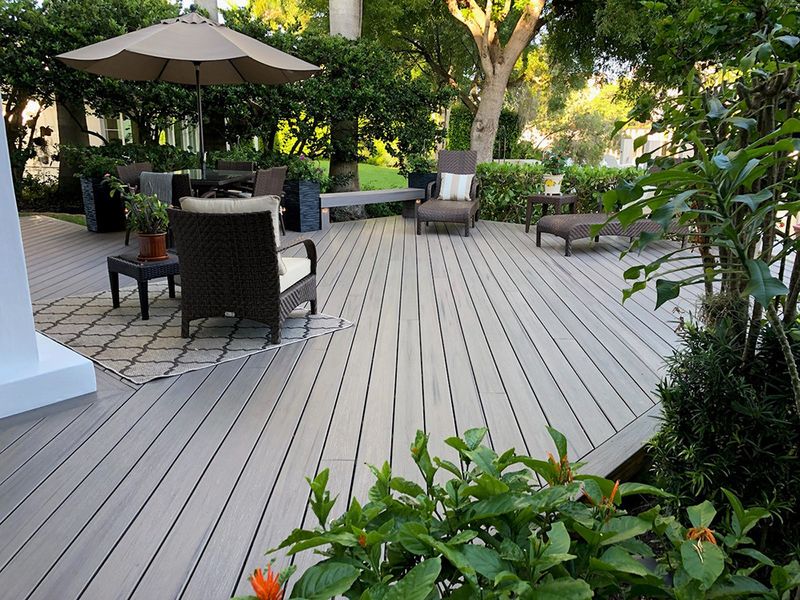
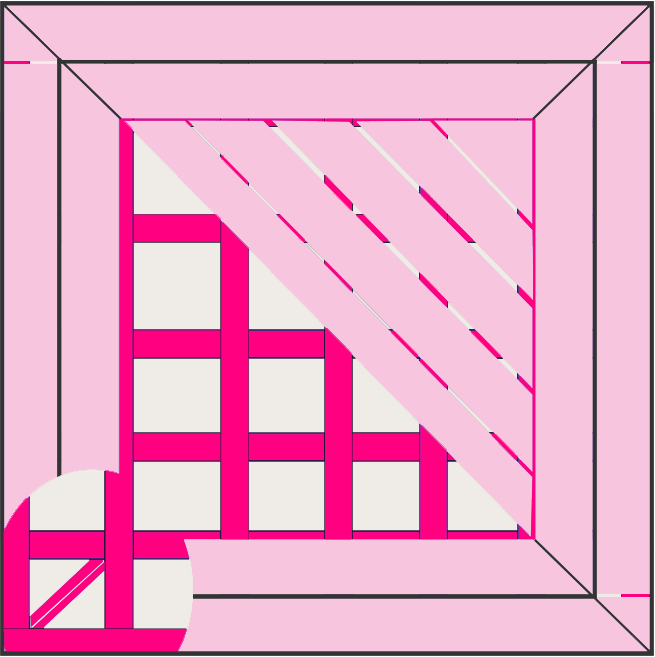
Combination
A combination is exactly what you think it is – a design made out of each of the separate designs above. It can prove complicated in some cases, but if you really want a varied style across the deck and have the time to do so, you can consider it.

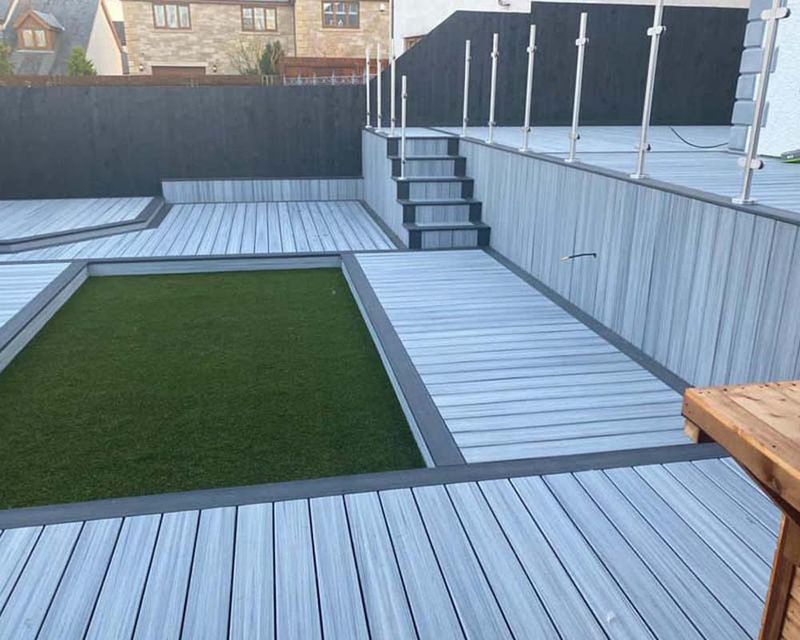

So, with plans made and your eagerness to build, find out what decking you need with our decking buyer’s guide. You can also find out how to clean and maintain your decking, and how to stain decking in some of our other Help & Advice articles. We’ve got plenty of information about decking for you to have a glance at and keep you informed to ensure you have the help needed to complete projects with success.


























